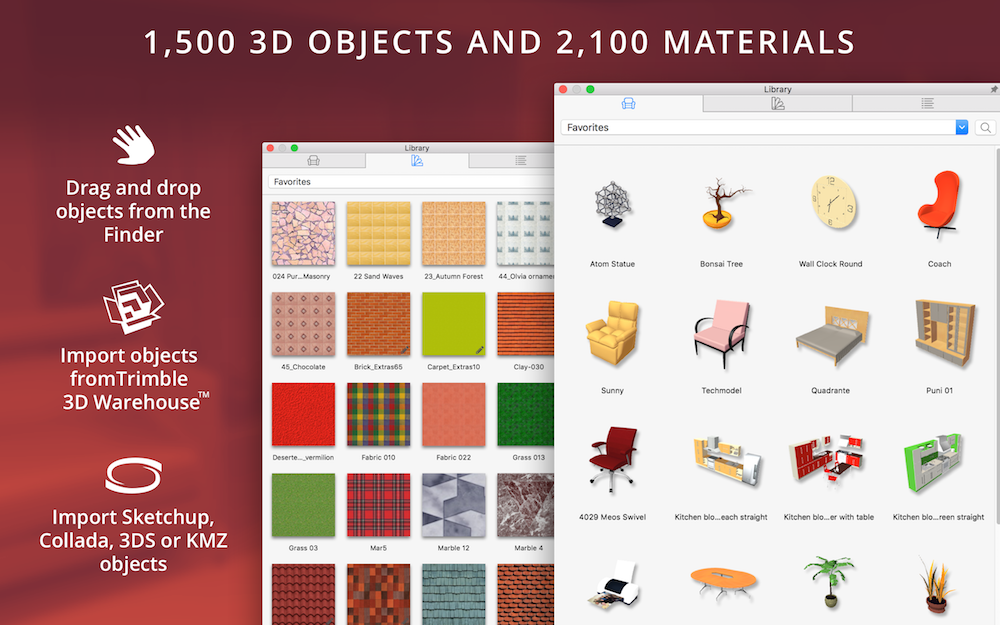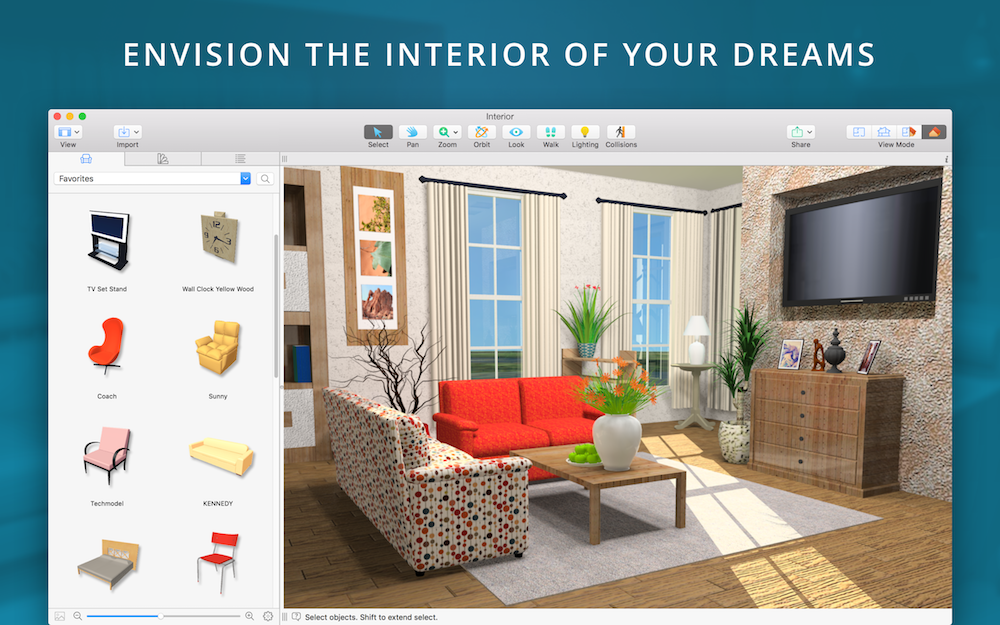Have you ever dreamed of designing a home that’s perfect for you? Perhaps you have an idea for an addition to your current home that you’d like to visualize. Whatever your home ideas are, you can bring them to life with Live Home 3D for Mac (US$29.99) and Windows from BeLight Software.
Begin by creating a detailed 2D floor plan by literally dragging out rooms to the desired dimensions using the Room tool and placing them where you want them to be. The Arc and Straight Wall tools provide ways to create the walls for your dream home, which can then be rendered in beautiful 3D. Live Home 3D allows the creation of homes up to two stories tall with a loft; should you require additional floors, Live Home 3D Pro ($69.99) adds unlimited floors, a 2D elevation view, and superior export quality, as well as support for custom shaped roofs, a Block tool for creating balconies and porches, and advanced material and light editors.
You don’t need to be an architect or engineer to use Live Home 3D, thanks to a wide collection of video tutorials, a built-in Help Assistant, free tech support service, and a Project Gallery with sample rooms and house projects. If you already have a floor plan, it can be imported and traced in.
Homes aren’t just empty shells, so Live Home 3D and Live Home 3D Pro come with over 1,500 3D models of furniture, wall art, appliances, and more. For an idea of the interior look, over 2,100 materials are included as well, although any material images can be added through drag and drop. In-app purchases are available for more materials, as well as more plants for exterior landscaping. If you need more 3D models, integration with Trimble 3D Warehouse™ lets you seamlessly import 3D objects from the web.


The home you design will need a roof, and the Roof Assistant comes with 12 customizable roof templates. Dormers are no problem, with 16 customizable dormers available to give your home that special look.
Once you have a general idea of how the home layout is going to appear as floor plans, use Live Home 3D’s real-time 3D environment to render the home in 3D. By setting up your true geographic location, it’s possible to see how natural lighting will fill your home in different seasons and under overcast weather conditions.


Do a walkthrough of your 3D interior, and adjust lighting, move furniture, and try different materials to visualize your home. As you make changes, they’re rendered in 3D in real time. When everything is just the way you want it, create 360° panoramic JPEGs to send to Facebook or render a realistic video walkthrough.
Want to feel as if you’re actually in your dream home before it’s built? You can create stereo 3D video, 360° video, and stereo 3D 360° video for a virtual lookat your masterpiece.
To find out more about the app, visit the Live Home 3D website. Our thanks go out to BeLight Software for being our sponsor this week.
